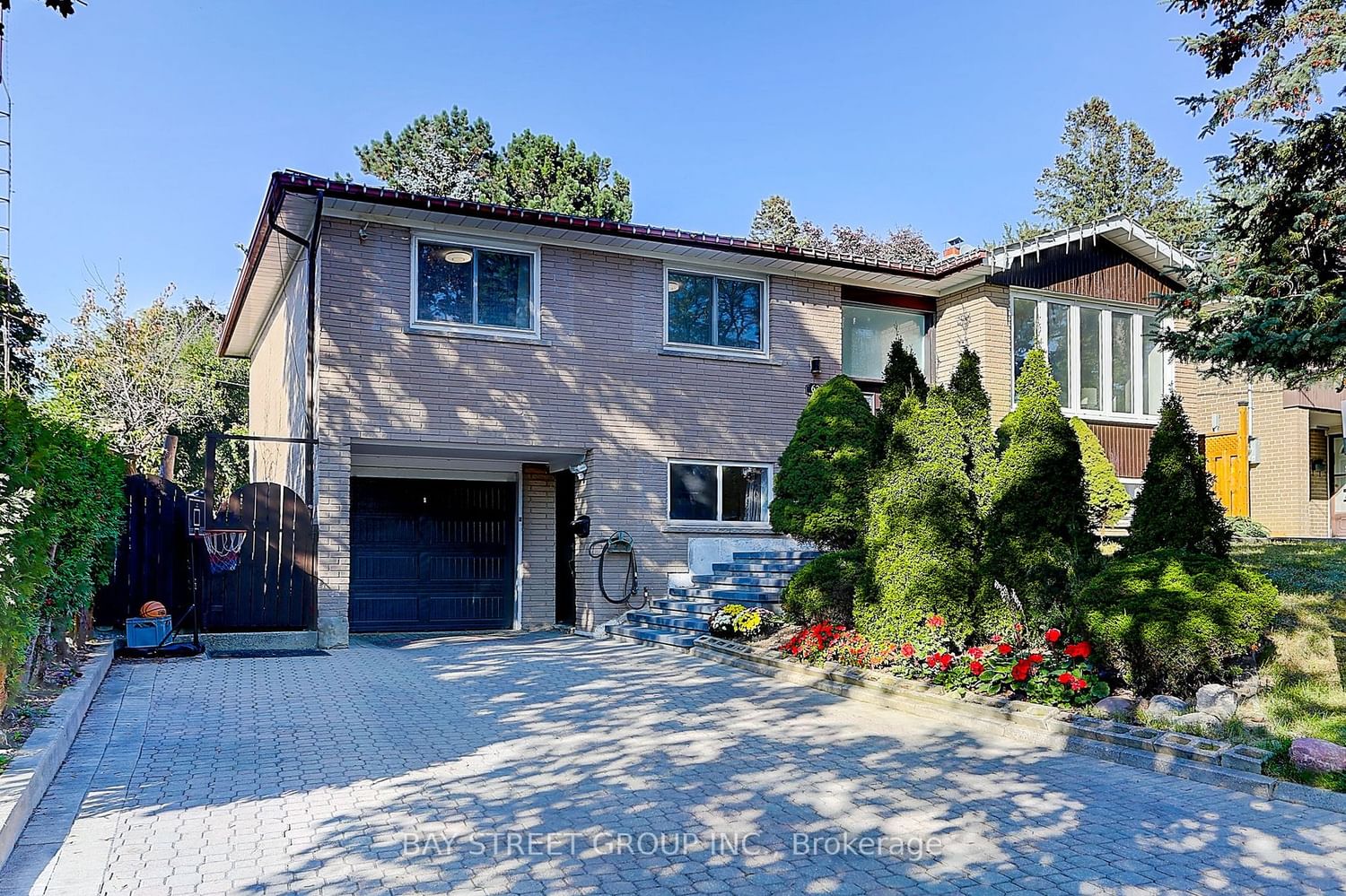$1,188,000
$*,***,***
3+2-Bed
4-Bath
Listed on 9/21/23
Listed by BAY STREET GROUP INC.
Ready to Embrace You as Home! This remarkably designed floor plan exudes charm and charisma, making it an irresistible choice for both families and astute investors. As you step inside, natural light bathes this recently renovated residence, set graciously on a sprawling 61-foot-wide lot. Every inch of this home was revitalized in 2019, with no expense spared. The open-concept kitchen, living, and dining areas create a seamless flow, while a walkout leads you to a mesmerizing, private backyard oasis. The installation of brand-new wiring and piping ensures a worry-free living experience. The basement's two en-suite rooms could earn you $4,000 monthly. A new outdoor stairway at the front entrance adds to the charm. Located in a top-rated school district: A.Y.Jackson, Seneca; Walk To Finch Ave. Shops, Supermkt, Restaurants, Close To Ttc Bus, Hwy404 & 401, Go Stn. Lots More! Don't let this chance slip through your fingers - seize it and make it your own!"
Seller is a R.R.E.A. Heat pump 2023 Ecobee thermostat Doorbell camera
C7018766
Detached, Bungalow-Raised
7+3
3+2
4
1
Attached
4
Central Air
Finished, Sep Entrance
N
N
N
Brick
Forced Air
N
$6,056.43 (2023)
119.98x61.00 (Feet) - Irreg 41.63 X115.09X18.56X 42.50X 120.08
